Park City High School Expansion Meeting
Last night, the Park City School District held a public meeting to outline options for expanding the high school. VCBO, the school district’s favorite architect led the discussion. Also providing input were members of the redesign committee and PCSD Superintendent Dr Ember Conley.
We’ve enjoyed this round of “shake up the district,” because we haven’t been paying too much attention to it (versus 2015’s bond where we attended countless meetings). So, this was an opportunity to hear, for the first time, the ideas being generated.
For those who haven’t been following the high school redesign closely, here is the TLDR version of why they are doing it:
- Come hell or high water the 9th grade will be in the high school (It was decided two years ago by the school board)
- The current high school isn’t big enough for the 9th graders
- The school’s gym is embarrassing
- The arts don’t have enough space for the current student population interested in the arts
- Locker rooms for Dozier are horrible
- CTE (Career Technical Education … also now encompassing PC CAPS) needs more space
There are a myriad of other concerns but those are most of the big ones.
So, in the wake of the bond failure, a committee was formed to look at Park City High School Expansion (not to be confused with grade realignment… in many ways grade realignment causes the high school to “require” expansion). That committee was made up of teachers, administrators, and some public. They came up with 4 options for how it could work, but then came top with two more. So, there are 6 total ideas about how the high school could be expanded.
We learned last night that the committee (school district) can’t provide costs estimates for any of six options because there are too many options. So, they will narrow the options two options, and then employee an outside firm (Hughes) to estimate costs for those two options.
What are the six options? We’ll try to summarize them as best we can (the Option #’s are the district’s… the names are ours):
Option 1: The Great Expansion
- Expand school to south for 9th graders
- Expand to west for CTE
- Expand arts where the gyms were
- Add a new athletic facility
Option 2: Up and Out
- Similar to Option 1
- CTE building is on its own
- Add a second floor to the west wing for classrooms
Option 3: Move that Behemoth 40 feet
- Move Dozier 40 feet to the west
- Athletics facility is adjacent to Dozier
- CTE in its own building on the east side of campus
Option 4: The David Blaine
- Move Dozier somewhere… but no one is sure where
- Add classrooms to the west wing
- Add an athletic facility where Dozier was
- CTE area added to the west of existing school
Option 3A: Thinner
- CTE is brought back into school
- Design is more compact
Option 4A: Small Package / Big Delivery. Or Not.
- Option 4 but further minimize the impact on students during construction but doing something with the west wing (wasn’t really presented at all during the discussion… we’ve reached out to see if the district can provide more info).
Before and after the presentation, the attendees were invited to provide feedback on each of the options. Here is that feedback (click on an image for a larger view):
We did take notes during the meeting. If you’d like to view them, they are here.
Finally, if you have about an hour and care enough about the topic, we also have a video of the meeting. There are some interesting questions from attendees throughout the meeting.

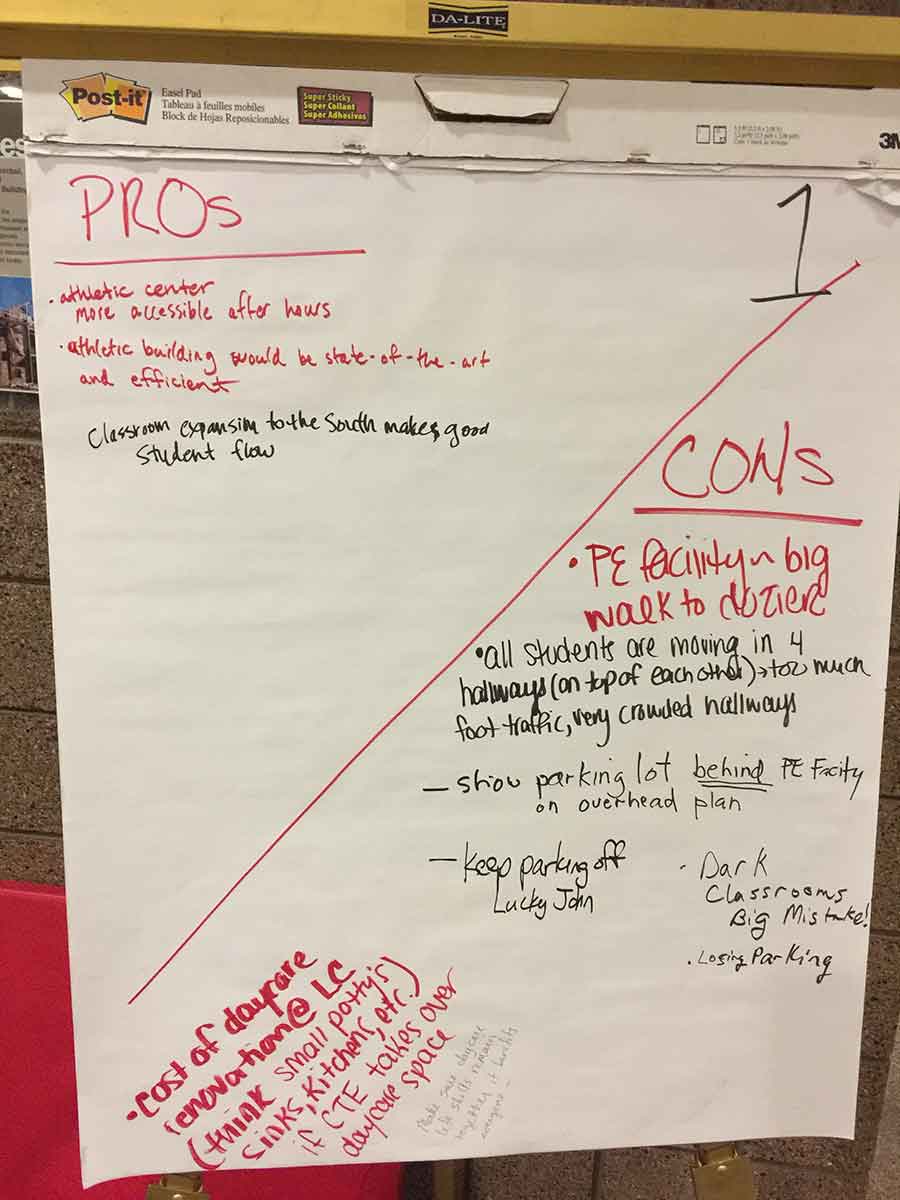
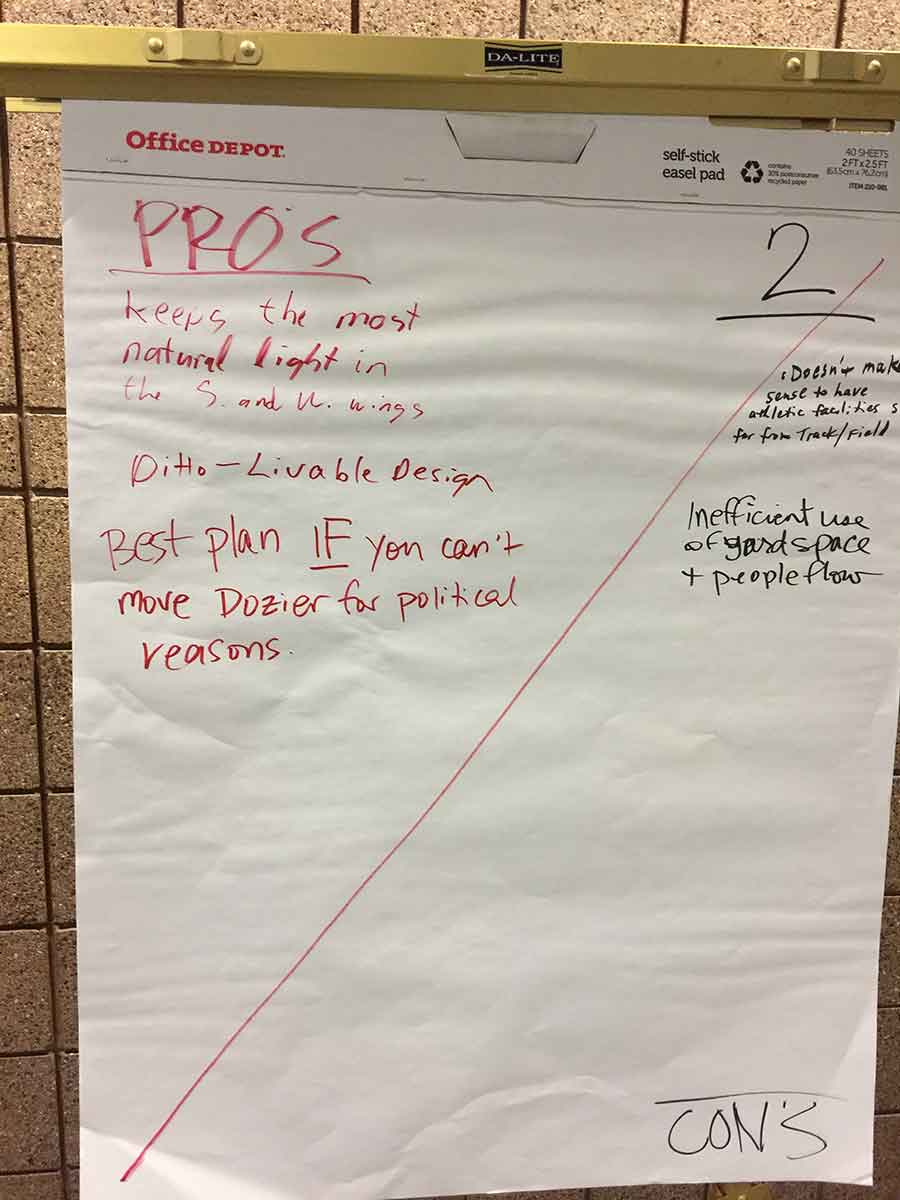
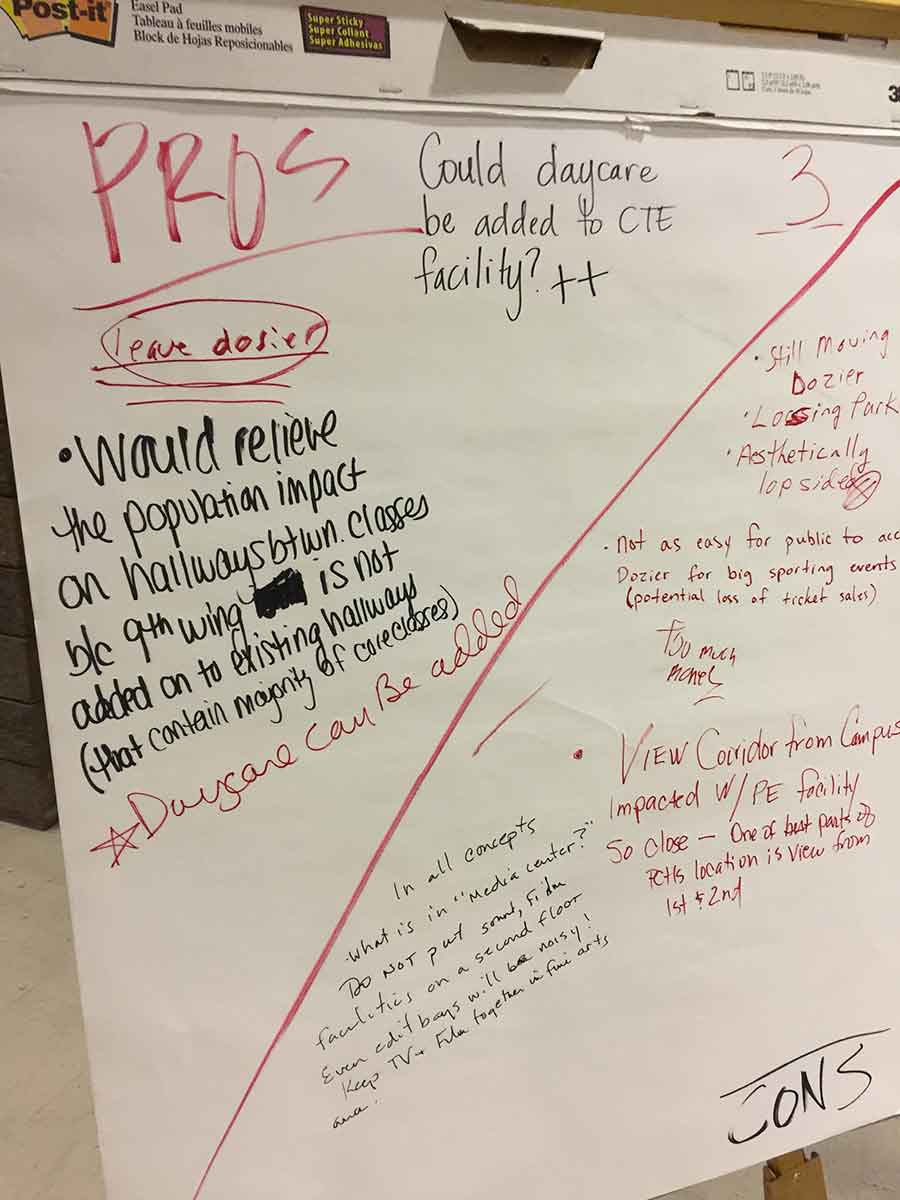
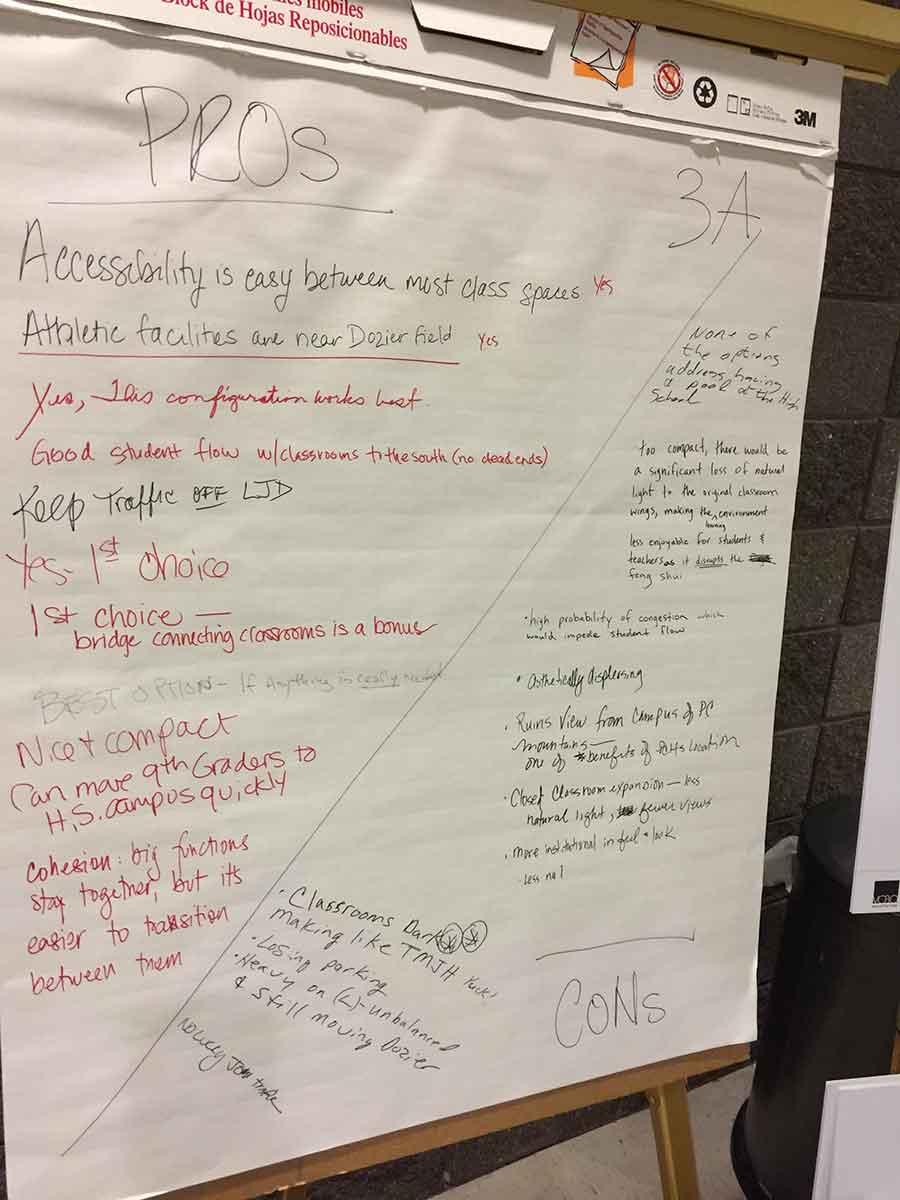
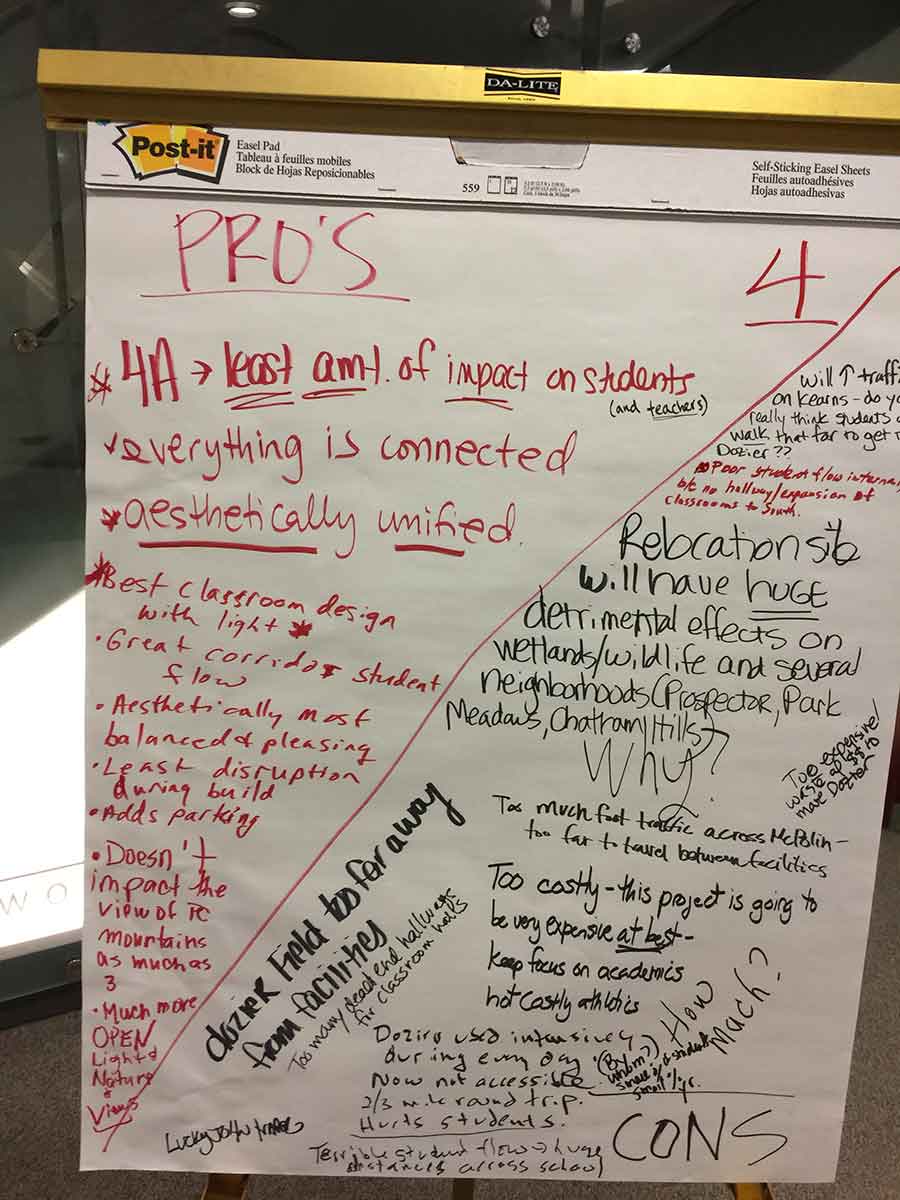
Comments
Leave a Comment